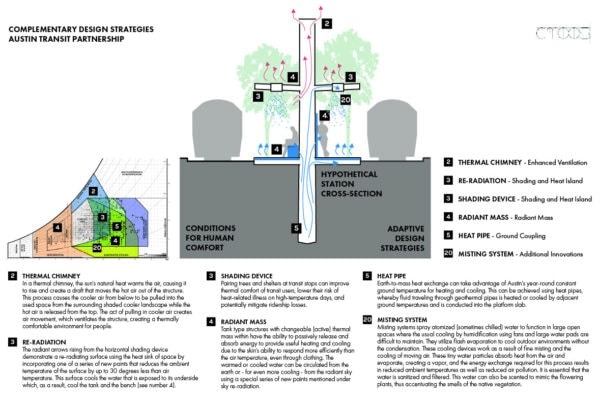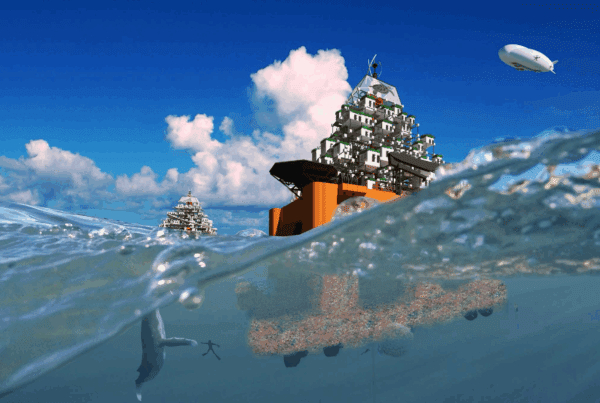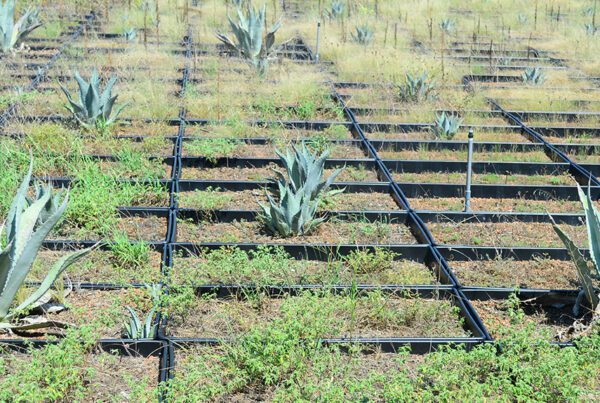Our Work
FEATURED PROJECTS
Selected commissioned and in-house works starting with most recent.
- All
- Ecological Planning + Design The Center’s master planning approach is based on ecoBalance: the sourcing of any commodity must account for its sustainable re-sourcing. For example, air, water, food, energy and materials that are spatially allocated for their use phase e.g., flora for oxygen, surfaces for water harvesting must also have spatial allocations for their replenishment e.g., vegetative area for the conversion of CO2 back to oxygen, contaminated water harvested to be treated by ecological treatment methods to make clean water again . The result is an integrated land use master planning process that provides a client with figures that represent the land’s baseline holding capacity relative to the number of people the land is able to support. We often couple our master planning projects with architectural design, enabling the planning phase to inform architectural decisions.
- Education + Policy Policy and education initiatives are inherent corollaries to our planning and design endeavors. Individual projects establish precedents; these become accessible to a larger public through policy advancements, publications, workshops and lectures that we undertake throughout the U.S. and abroad. Public policy initiatives such as the Austin Green Builder Program the first municipally-adopted green building program in the world and the Texas Architecture and Engineering Guidelines one of the first instances of integrating sustainability considerations in a state’s A&E guidelines have become national and international models, inspiring similar programs in cities and states throughout the world. We often engage in collaborative projects with governmental entities, community organizations and professional associations. In this way, our work catalyzes a transformative process, as prototypes become the bases for an invigorated standard practice by design and construction professionals.
- Global Dream Lab
- Planning + Design The Center uses ecoBalance, life cycle design and open building systems as fundamental protocols to support our design endeavors. Our place-based methodology strives to balance air, water, food, energy, and materials, taking an integrated approach which uses abundantly available resources onsite before extending dependency to a broader scale. Balancing strategies include energy generated by renewable sources, water requirements fulfilled by on-site rain and wastewater harvesting, wastewater processing by on-site treatment systems, materials selected from indigenous and by-product stock, and air intake matched by the landscape’s ability to regenerate air. We provide design services for private and public sector clients whose projects expand the boundaries of progressive environmental design, particularly in the realms of resource balance, environmental and human health, and democratized access to healthy, affordable shelter. In addition, we collaborate with national project teams who share a vision of establishing measurable benchmarks in a demonstration context.
- Sustainability + LEED Consulting Since 2001, The Center has provided Sustainable Design and LEED Consulting services to a select group of public and private sector projects that establish new performance benchmarks in under-represented sectors, such as healthcare and low-rise retail centers, as well as advance breakthrough strategies in large scale projects including a high-rise mixed use urban development project, a vacant shopping mall, a 700-acre mixed use urban redevelopment, and the Pentagon. Our team includes a LEED Fellow and LEED accredited professionals with demonstrated expertise with several LEED rating systems, including New Construction, Schools, Neighborhood Development, and Healthcare. We couple professional credentials and extensive experience with our ecoBalance and life cycle design protocols to raise the bar for sustainability and LEED certification. Our projects are a model for using an integrated approach to achieve high performance healthy buildings with attention to schedule and budget.

River Treating Bridge
River Treating Bridge
2024

Agrihood
Agrihood
2024

Austin Light Rail
Austin Light Rail
2023

Urban Azolla Tower
Urban Azolla Tower
2023

Floating Reef Town
Floating Reef Town
2017

Circle Acres EcoBalance Master Plan
Circle Acres EcoBalance Master Plan
2013

Seaholm EcoDistrict
Seaholm EcoDistrict
2013

Island Nations Initiative – Village in a Box
Island Nations Initiative – Village in a Box
2010-2013

Plenitude EcoCity
Plenitude EcoCity
2011

Texas A&M Solar Decathlon
Texas A&M Solar Decathlon
2007

Green Urbanism at Mueller
Green Urbanism at Mueller
2007

Dell Children’s Medical Center of Central Texas
Dell Children’s Medical Center of Central Texas
2007

Block 21
Block 21
2006

UT Austin Solar Decathlon
UT Austin Solar Decathlon
2002

Green Guide for Health Care
Green Guide for Health Care
2002

Escarpment + Parkside Village
Escarpment + Parkside Village
2002 & 2010

East Texas EcoBalance Residence
East Texas EcoBalance Residence
2000

Advanced Green Builder Demonstration Building
Advanced Green Builder Demonstration Building
1998

School for Field Studies (Saltwater Flush)
School for Field Studies (Saltwater Flush)
1996

AIA Environmental Resource Guide
AIA Environmental Resource Guide
1993

Austin Green Builder Program
Austin Green Builder Program
1989

Laredo Demonstration “Blueprint” Farm
Laredo Demonstration “Blueprint” Farm
1988

Carrizo Springs Girl Scouts Headquarters
Carrizo Springs Girl Scouts Headquarters
1980

Hill Country Youth Ranch
Hill Country Youth Ranch
1977

Crystal City Solar Water Heaters
Crystal City Solar Water Heaters
1977
