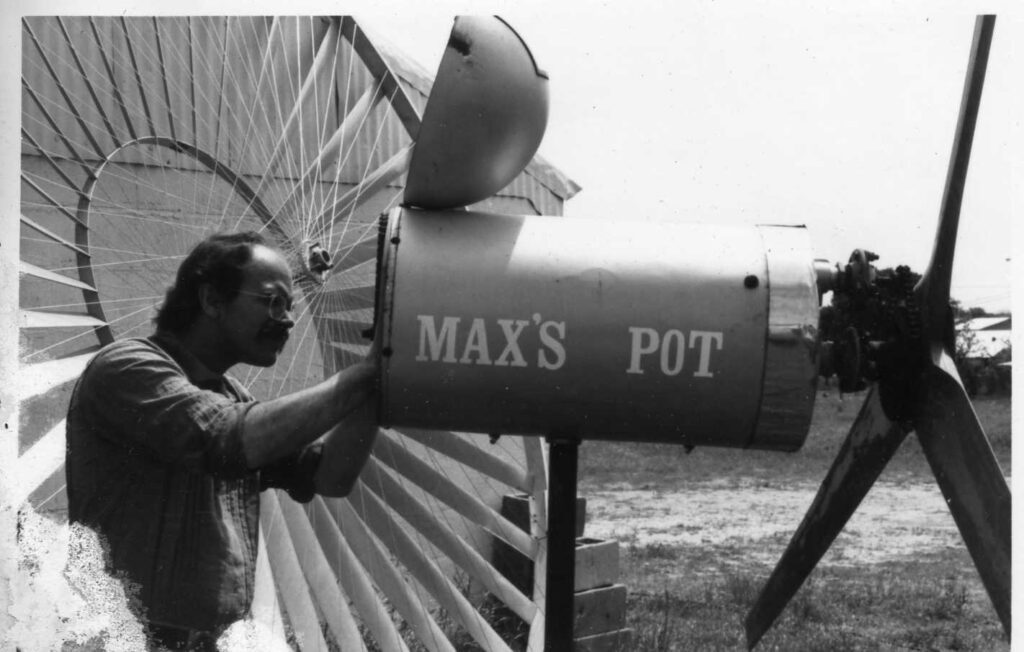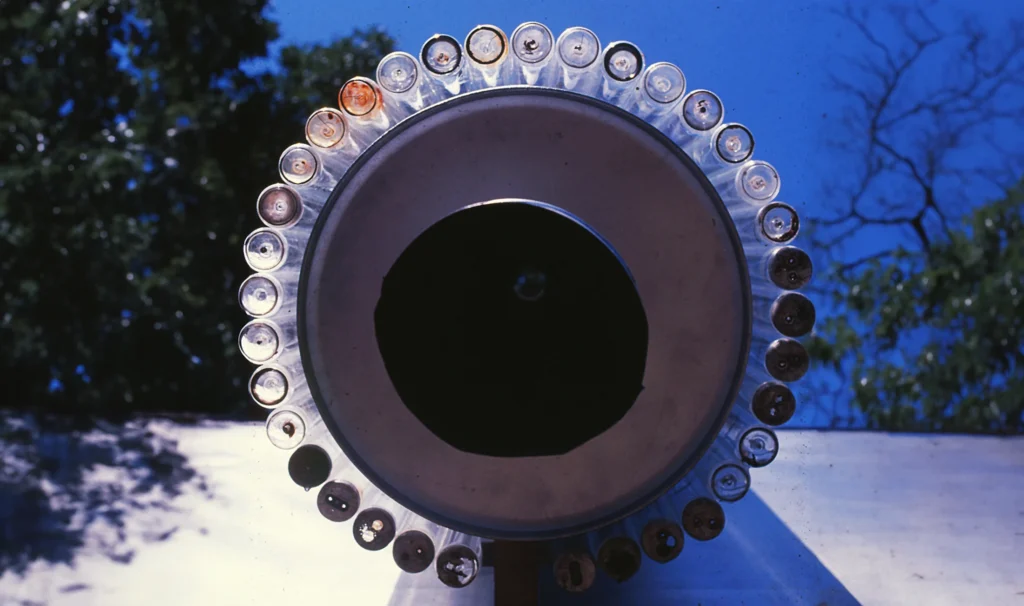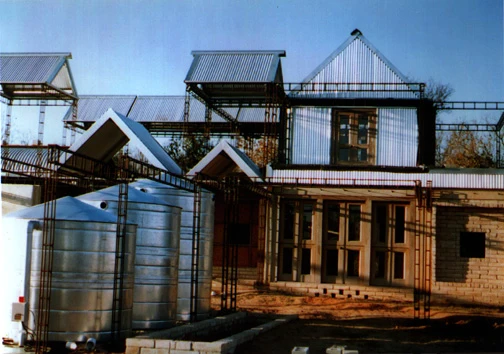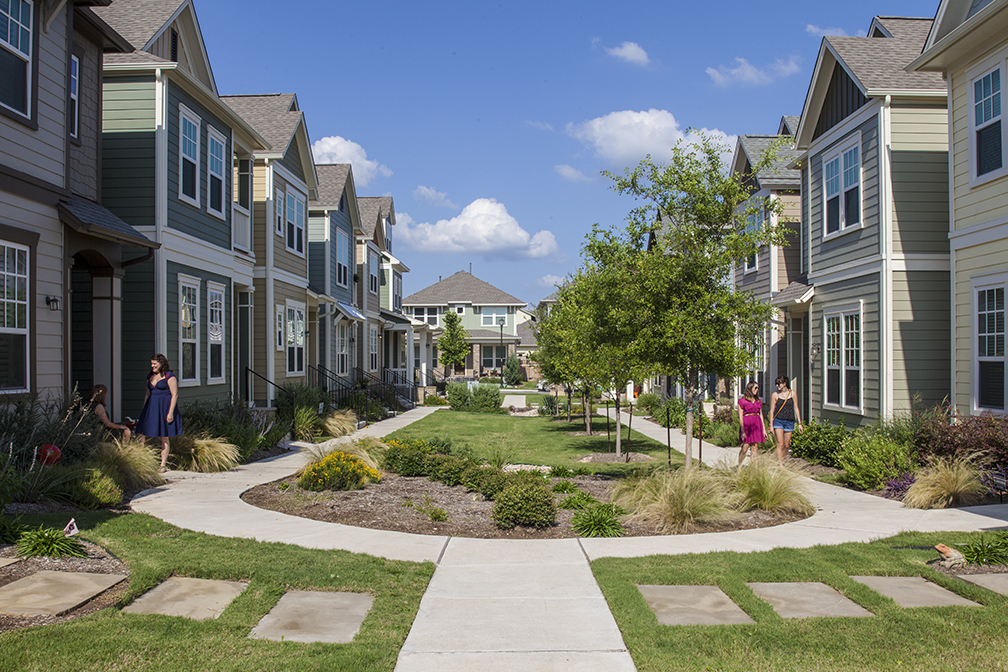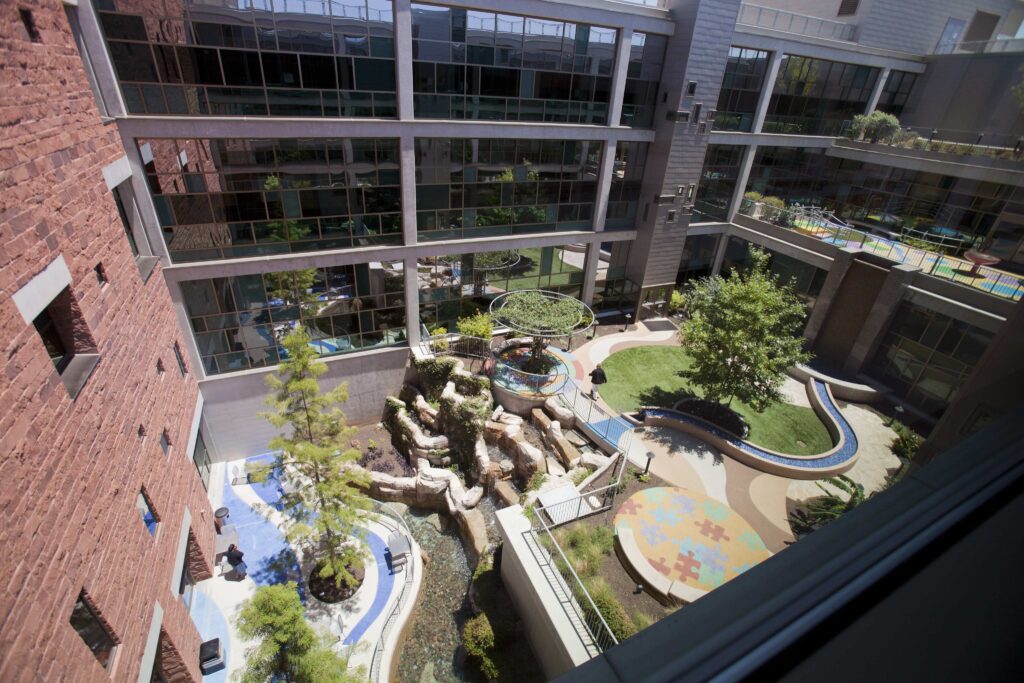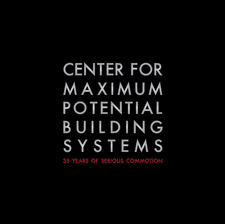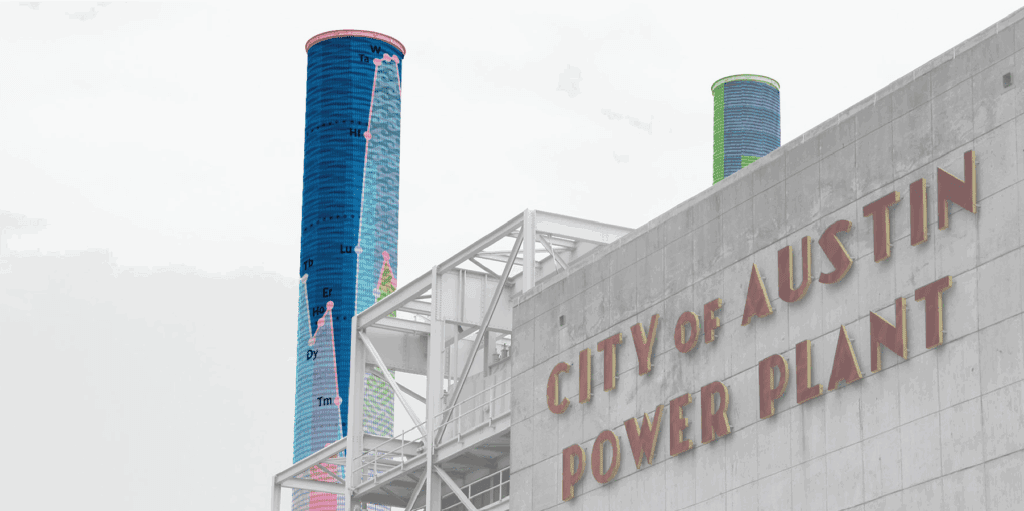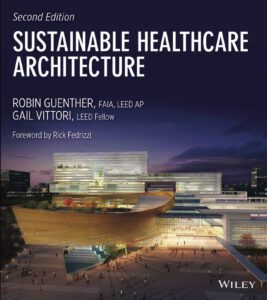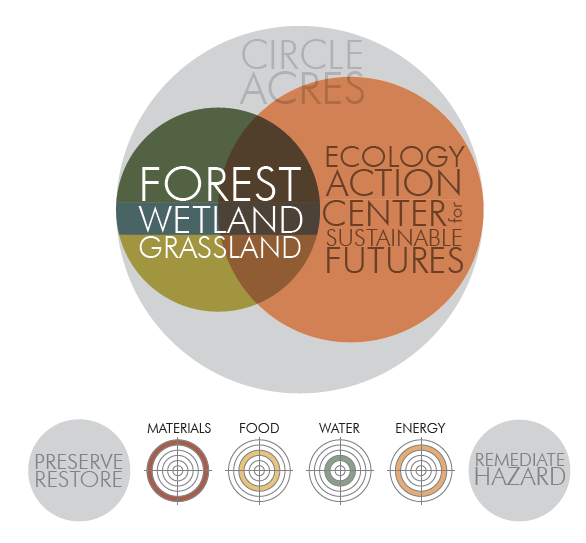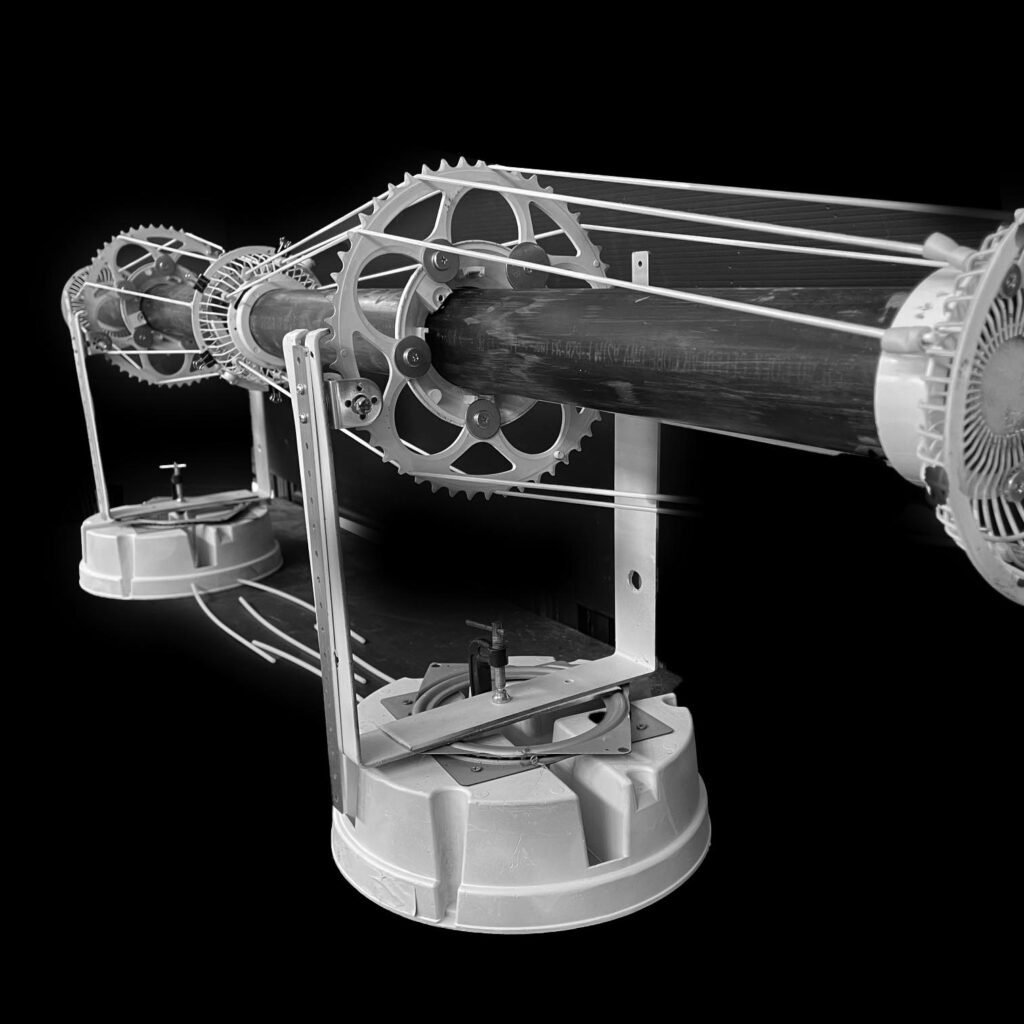Block 21
Project Background
2006
Concept
In Austin’s Central Business District, a visible and striking example of green writ large.
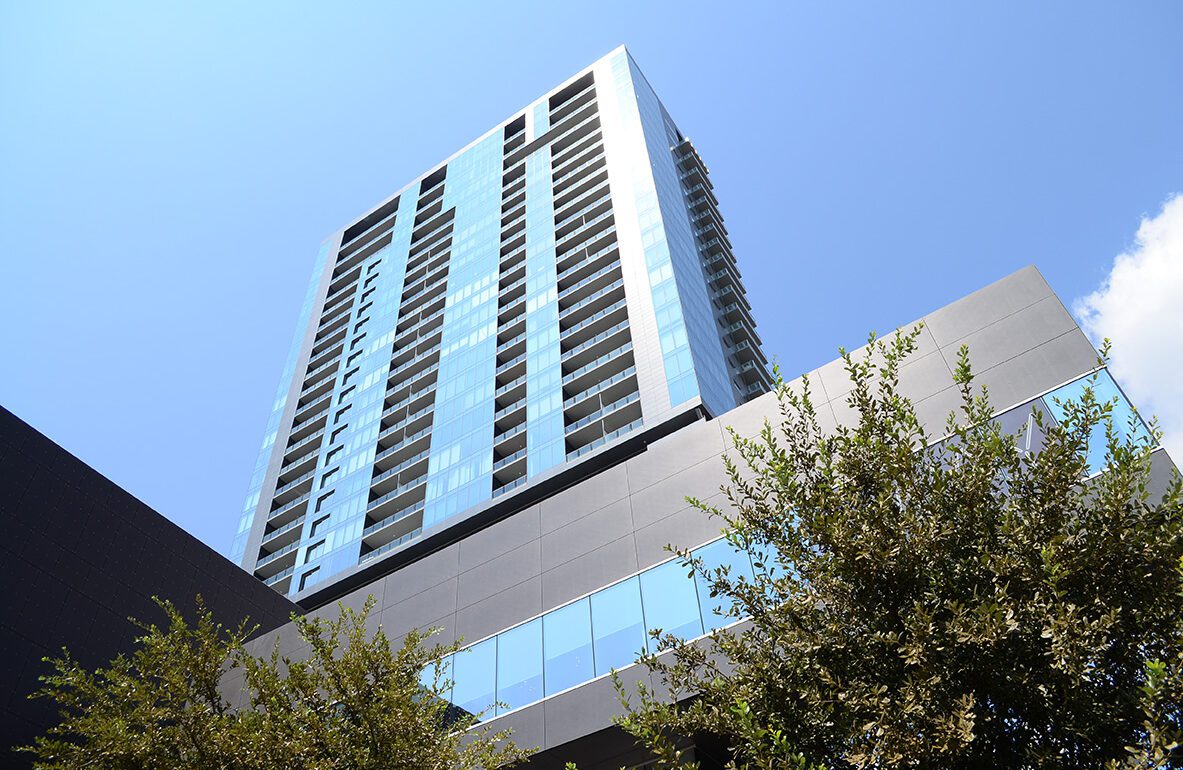
A visible and striking downtown example of green writ large
Stratus Properties’ Block 21, a $300 million, 1.1 million square foot mixed use development in Austin’s Central Business District, created a distinct opportunity to explore green design and construction on a massive scale. With Andersson-Wise leading the architectural team, the 37-story project features an entire city block of mixed-use development including the W Hotel & Residences (159 condominiums and 252 guestrooms), the 2,500-capacity Austin City Limits music venue and studio, as well as retail and meeting space, a spa, bars and restaurants, and thousands of square feet of office space. Block 21 is a visible and striking downtown example of green writ large.
Abundant daylight, healthy materials, water-conserving fixtures, connection to a district cooling system and a green operations program are some of the defining green elements. Dovetailing with the project’s focus on wellness, indoor environmental quality is a priority. Low-emitting adhesives, sealants, paints, carpet and other materials contribute to healthy, high-quality indoor air. Both living and work spaces are designed to maximize access to outdoor views and daylight while minimizing energy use, with interior lighting modeled as one-third more energy efficient than code. CMPBS worked with the project team early on to commit to specifying water fixtures indoors and outdoors that save water without sacrificing functionality or good design. The 1.5 gallon per minute shower fixtures, at the time, represented the most efficient shower fixtures at any W Hotel, helping the project to reduce projected water use by more than 30%.
CLIENT
Stratus Properties
TEAM
Margaret Chandler; Rachel Dewane; Cassidy Ellis; Adele Houghton; Lauren Jones; Bill Reed; Dylan Siegler; Gail Vittori
